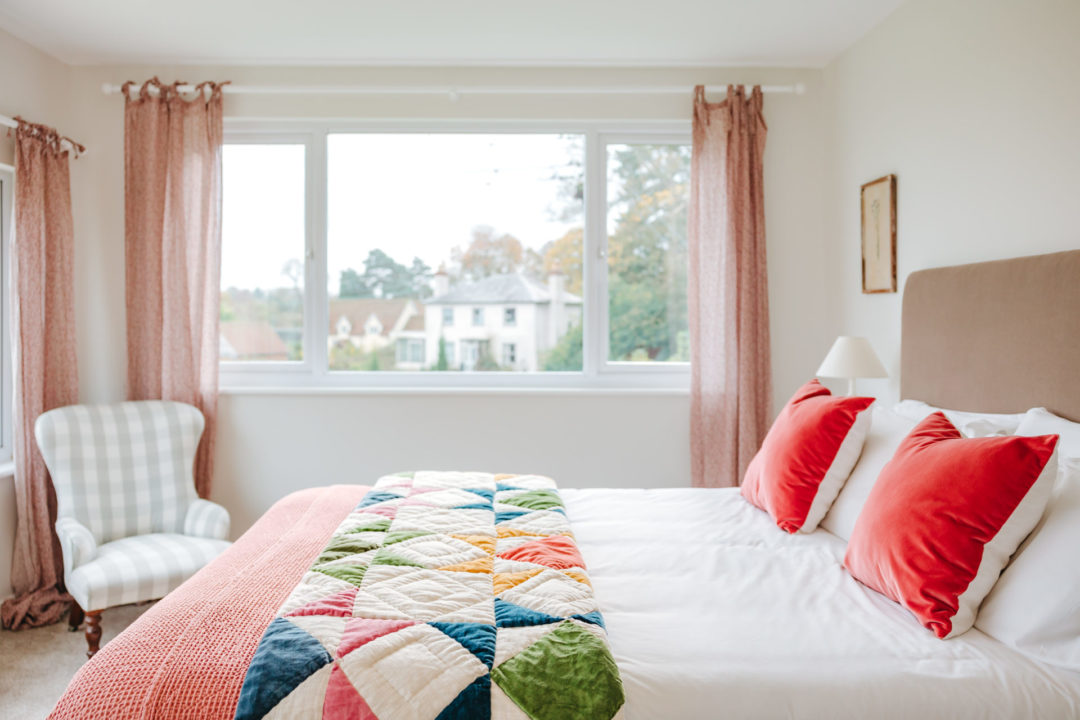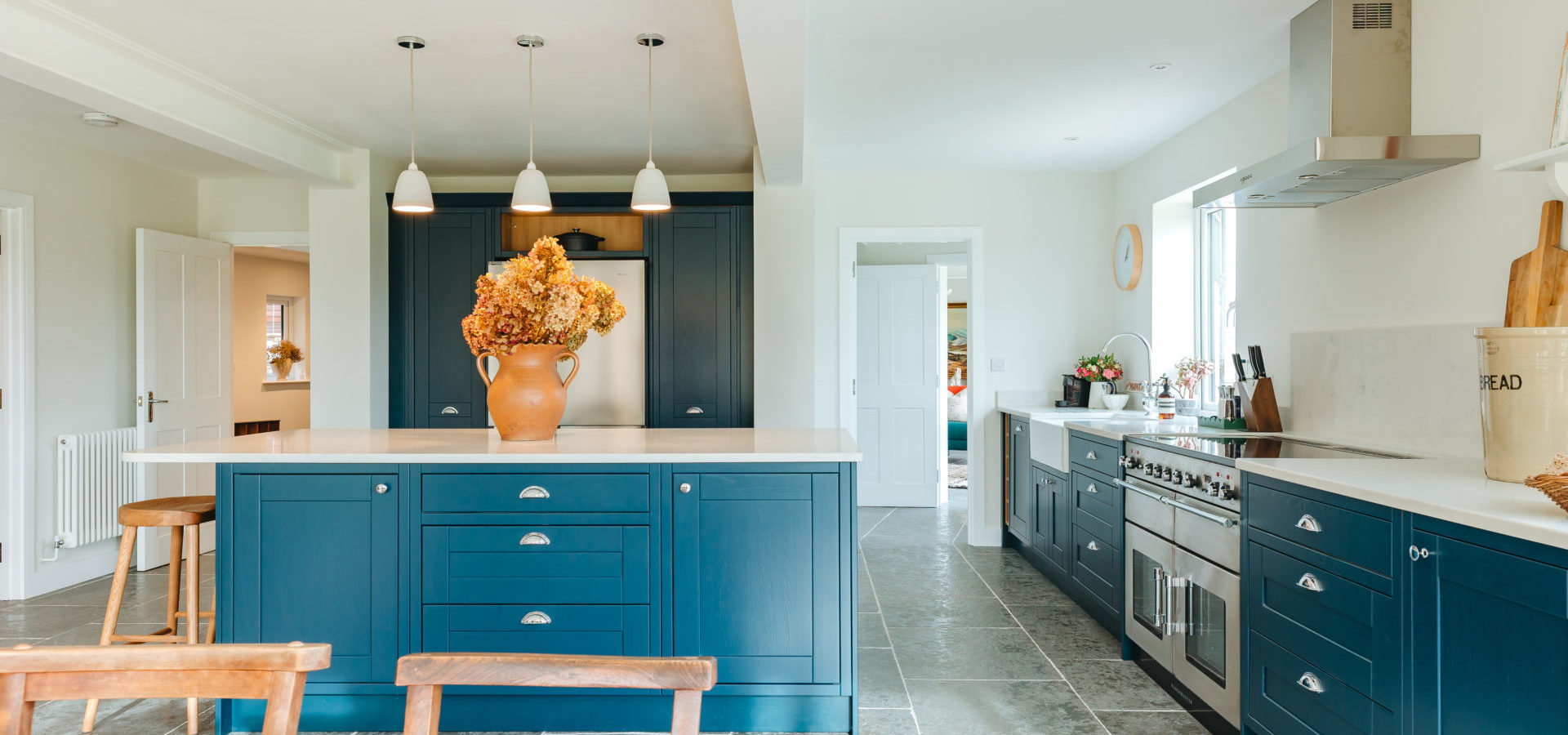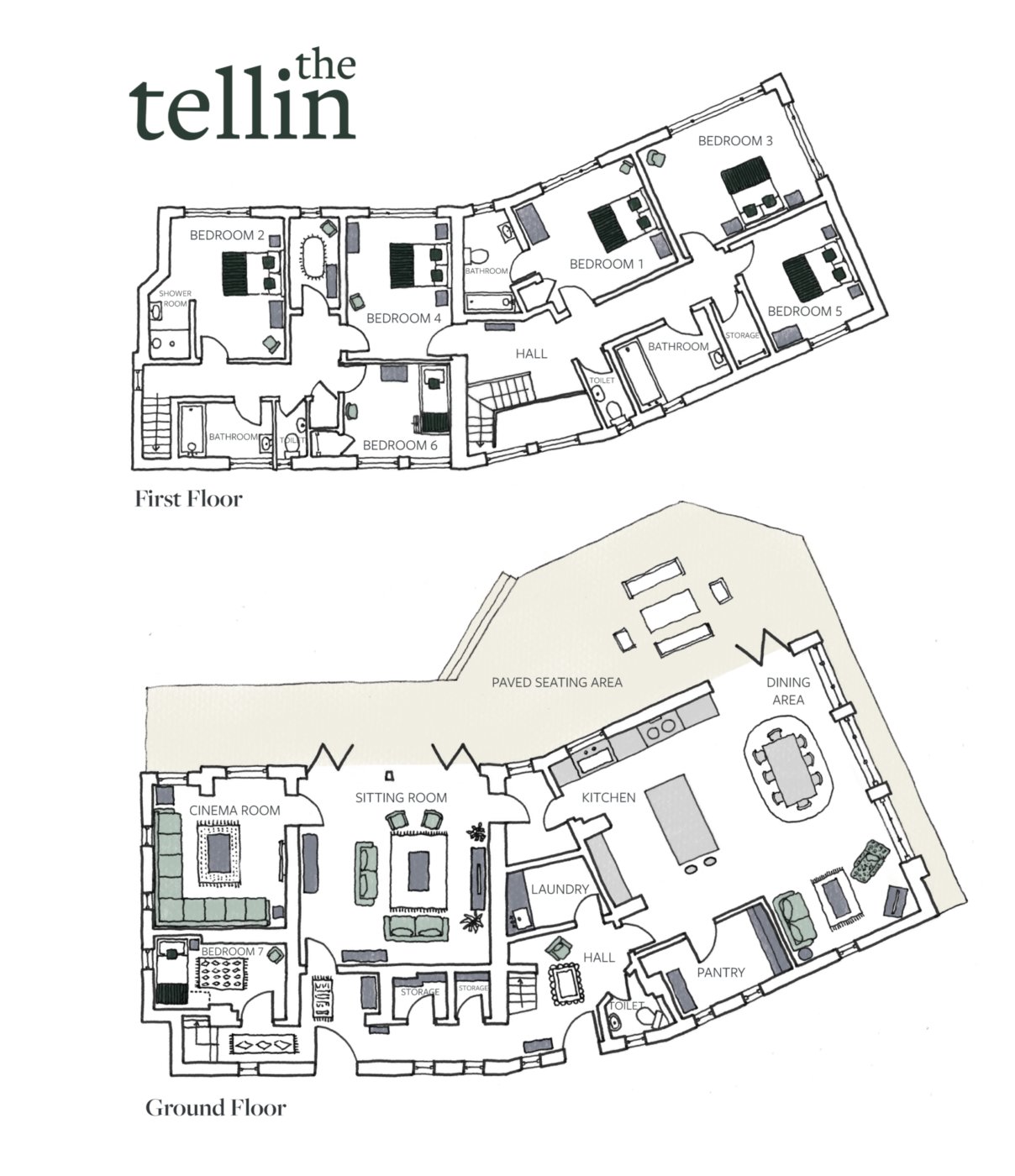The Tellin
Tellin is an architect designed distinct 6 bedroomed 3.5 bathroomed property with incredibly spacious, flexible accommodation which has been superbly renovated to a high standard throughout. Natural light floods rooms through large double glazed windows and doors, which also make the most of the slightly elevated, south facing position, affording views of surrounding countryside, the village and hills beyond. Clean, crisp decor and a stylish finish sit well amongst cool, visible steel structure, high ceilings and generous room dimensions. The layout offers an enjoyable, easy flow, with two staircases and a flexible set up. Outside is a gated area perfect for little paws, but plenty of surrounding paddocks; in the paddock directly by the house we regularly have our Ryeland sheep nibbling the grass.
Gallery
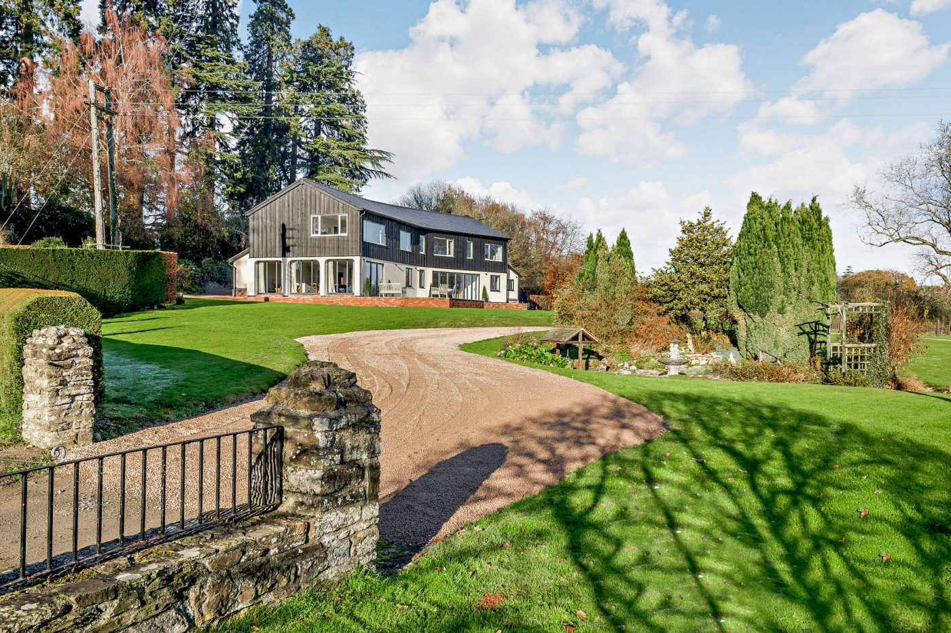
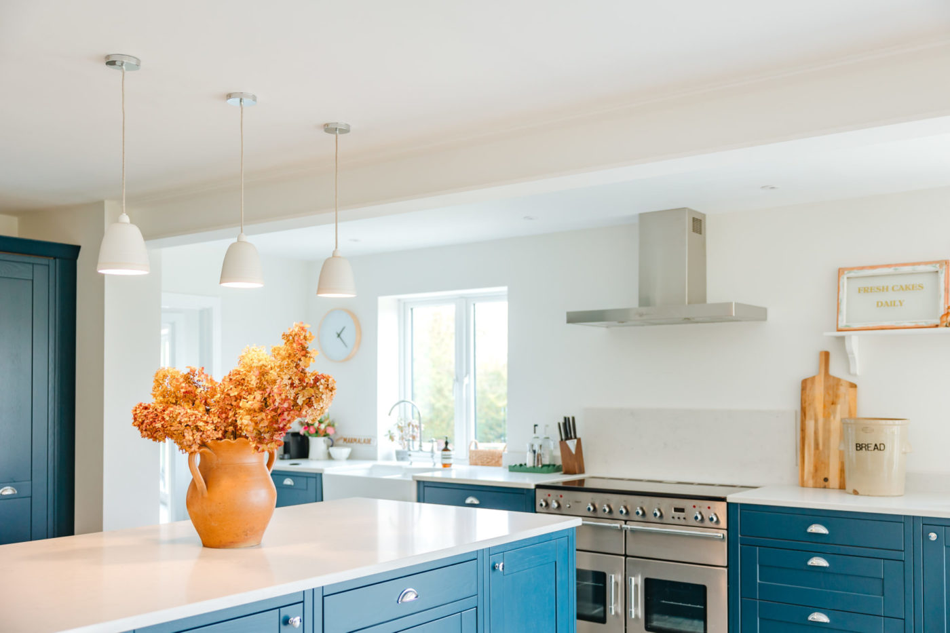
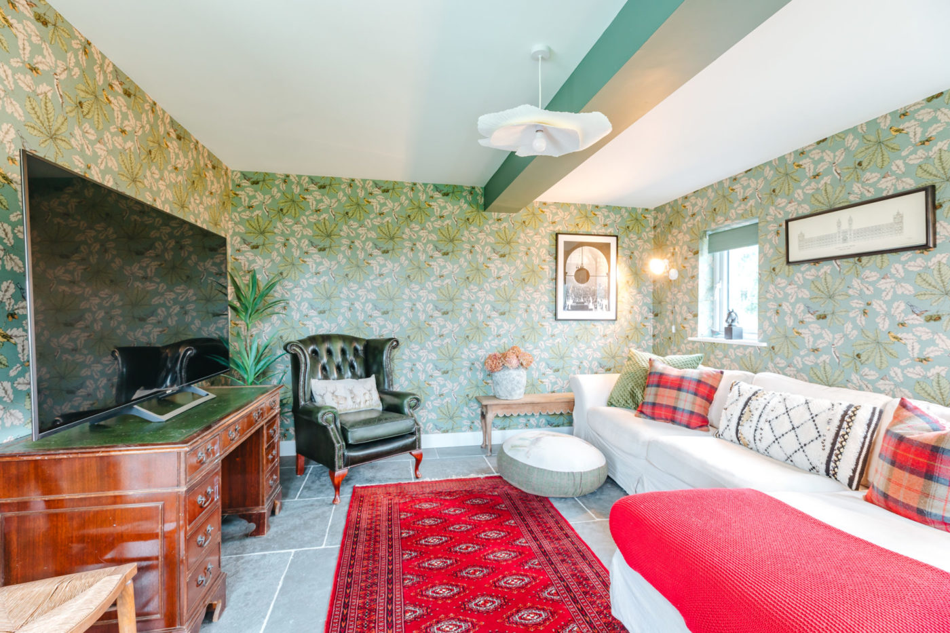
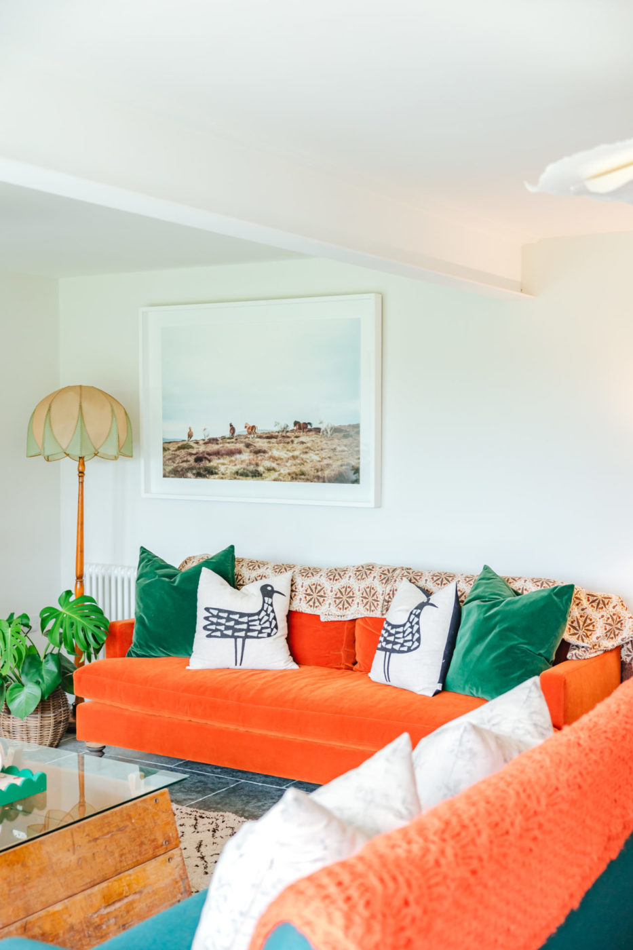
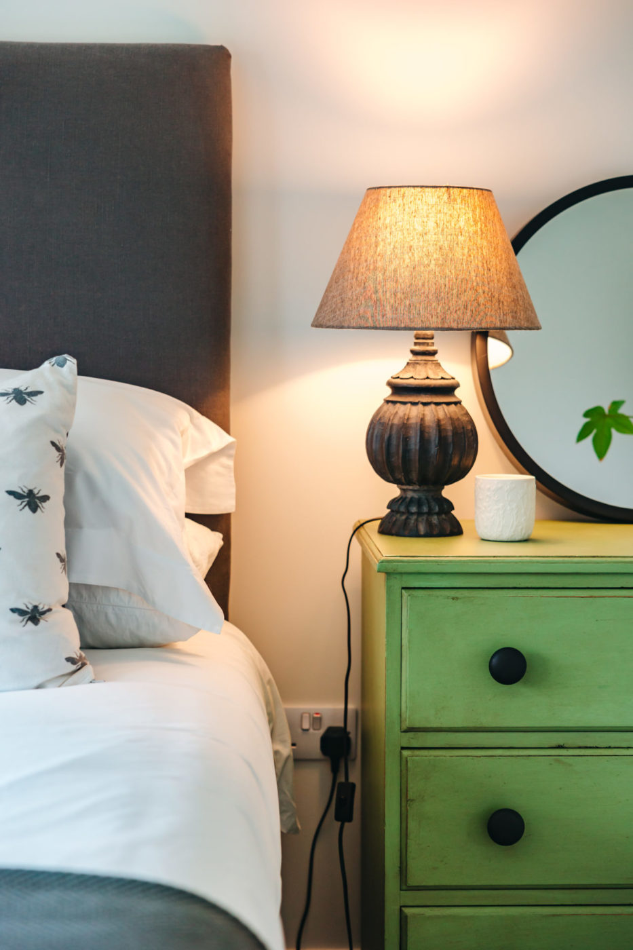
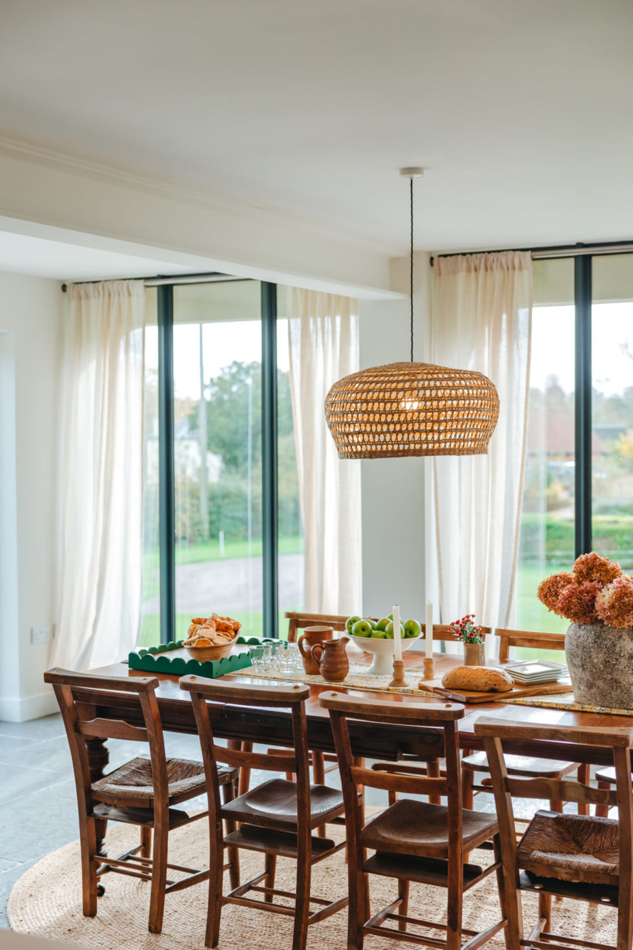
Bedrooms
-
Up the main staircase off a light landing is the master bedroom with Ensuite (bath) Super King bed with south facing large picture window and built in wardrobe.
-
This is the largest bedroom on the front of the house with dual aspect and a Super King bed. Across the corridor is a bathroom with a separate toilet, which is shared with another double bedroom located adjacent to this room.
-
The third bedroom up the main stairs is a King Sized Bedroom which is located on the back of the house; this room has shared bathroom facilities with bedroom 2 – the bathroom has a separate toilet facility so it is still accessible if the bathroom is in use.
-
The forth bedroom is located at the other end of the property and has an ensuite shower within the room except for a toilet, which is located opposite. This side of the house can be accessed via a separate staircase off the main hallway.
-
Bedroom 5 is a bunk bedroom perfect for children with plenty of space around and shared bathroom facilities opposite. Opposite this room is also a small room which is an ideal little play room separate from the other bedrooms and facing the front of the house.
-
The final bedroom is in the middle of the house, it can be accessed from both sets of stairs with 2 doorways that can be closed off from whatever side to suit, it can also be used as an additional living space. It has a King Sized bed and a large picture window.
The Living Area
The feel of the ground floor living space is cool, modern and open-plan with a huge kitchen room that allows the whole group to dine, cook and chill together with bi-fold doors and 3 full-height arch windows providing plenty of interest and drama, and easy access to the fantastic patio and gardens. Entrance into the house is into a large hallway with a large laundry/utility room off and a useful separate toilet facility; the hallway runs down the side of the house with large windows leading down to the second staircase and access into the sitting room off there. Into the impressive, light and cool kitchen, there is a large American fridge freezer in the shaker-style kitchen, a stainless steel Rangemaster Induction oven and plenty of low-level storage space in the large island with breakfast bar. Through to the large light sitting room with seating for all to watch the 65inch tv, off this room is a separate dedicated TV room for the kids to watch the cartoons on the mega tv, or the dads to get the rugby on away from the rest of the gang. Back into the hallway at the bottom of the back stairs is a 7th bedroom or breakout space with a single bed which has access to the downstairs toilet.
Check the availability of our barns
Select a property from the dropdown menu below
Floorplans
Prices
per weekend (low/high)
£1,500 / £3,000
per week (low/high)
£2750 / £5,000
Tel: 07946058130
Enquire