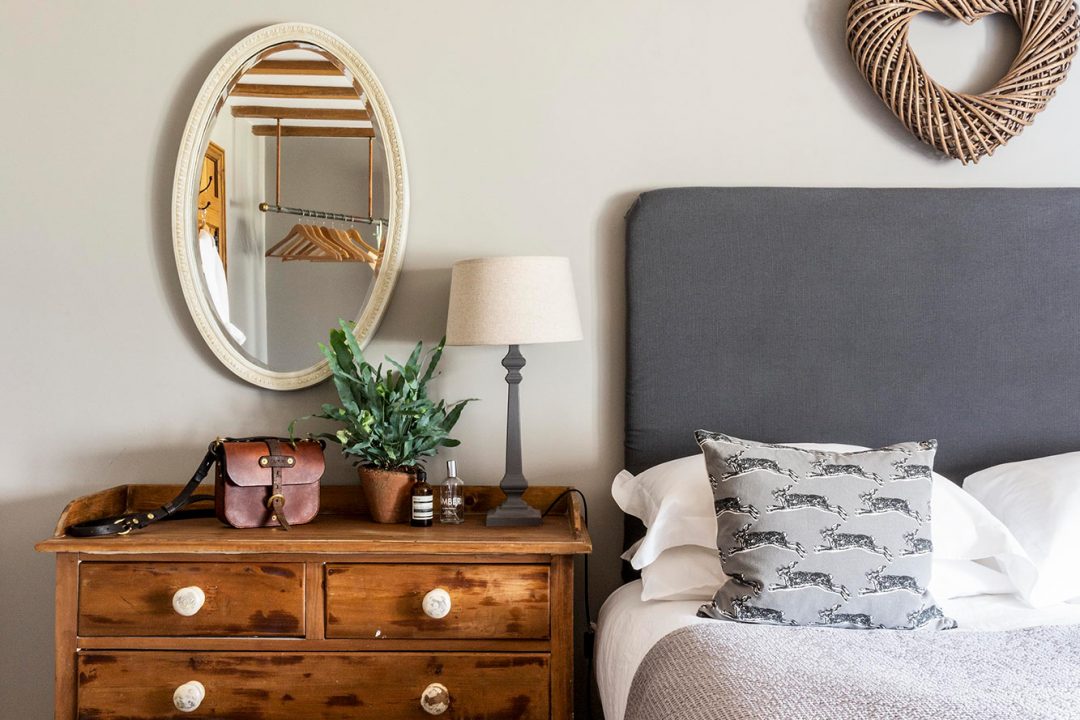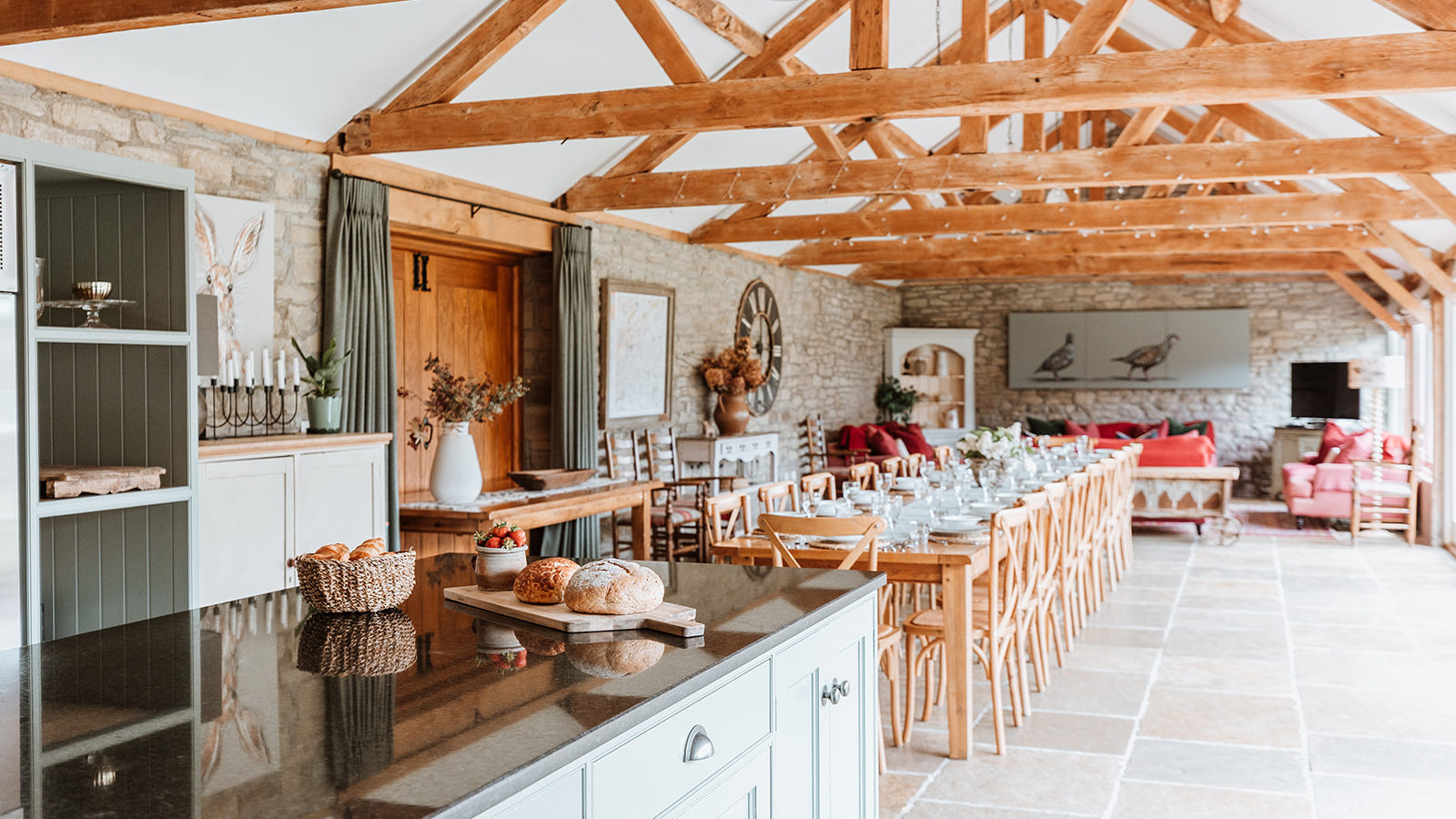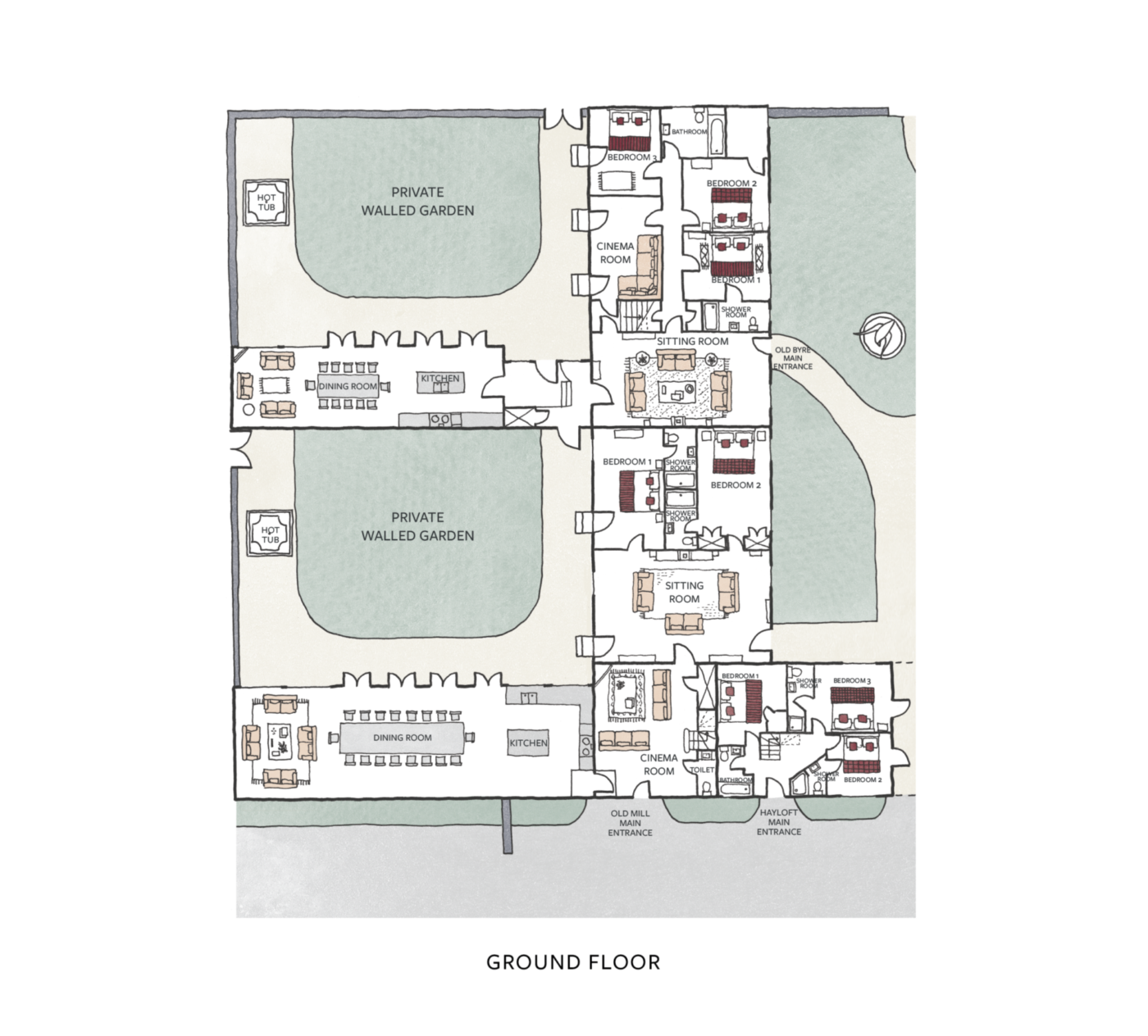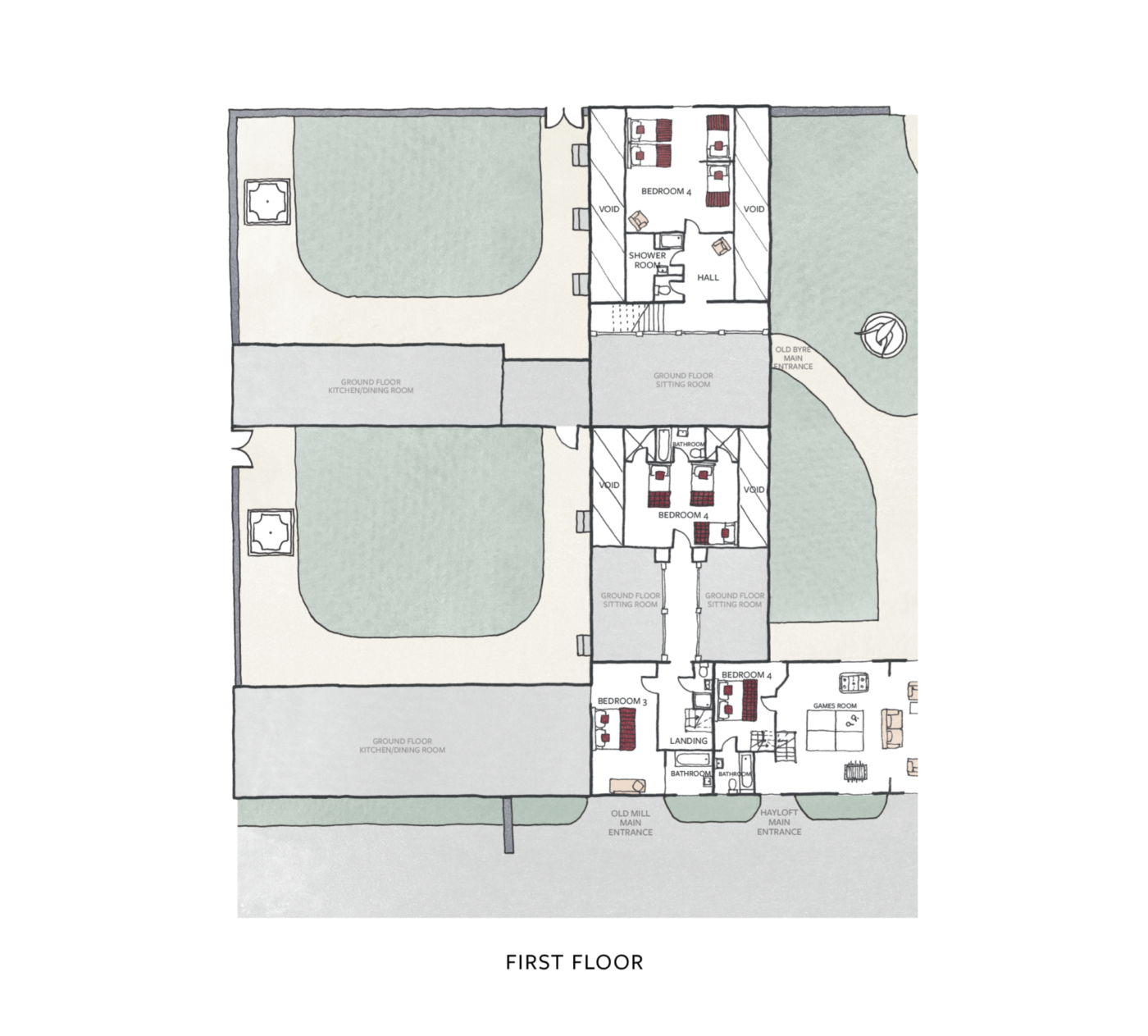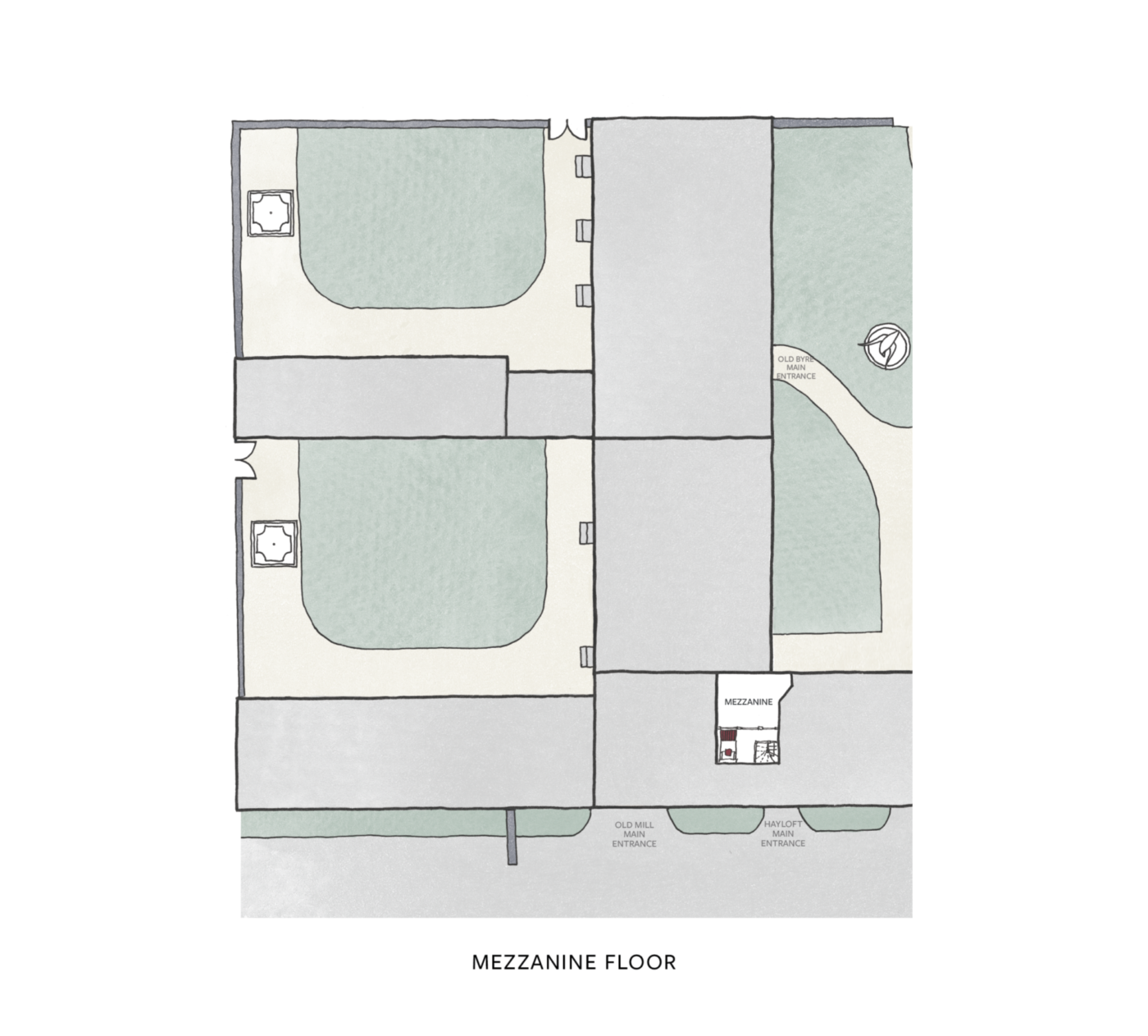The Old Mill, Hayloft & Byre
The Old Mill and Hayloft are 2 adjacent (but not internally connected) beautifully converted barns with masses of carefully designed spaces. Proper thought has been applied to the interiors giving the barns their own unique style, a mixture of vintage, reclaimed, handmade and re-upholstered furniture mixed with contemporary pieces and curated artwork. Dine together in the 65 ft open plan kitchen and dining room in The Mill, with large bi-folding doors out to the south facing private grassed courtyard which directly connects into the The Byre through a secret door. The Byre (which is also available individually) has 4 bedrooms with en suites and an additional kitchen/diner (if required), not to mention its own cosy winter room and another separate tv room for movie fans. Get competitive in the games room, chill out in the Hot Tub or cosy up by the log burner in the winter sitting room – the barns give you over 5,400 sq foot of space making it the prefect location for get-togethers with family or friends and special celebrations.
Gallery
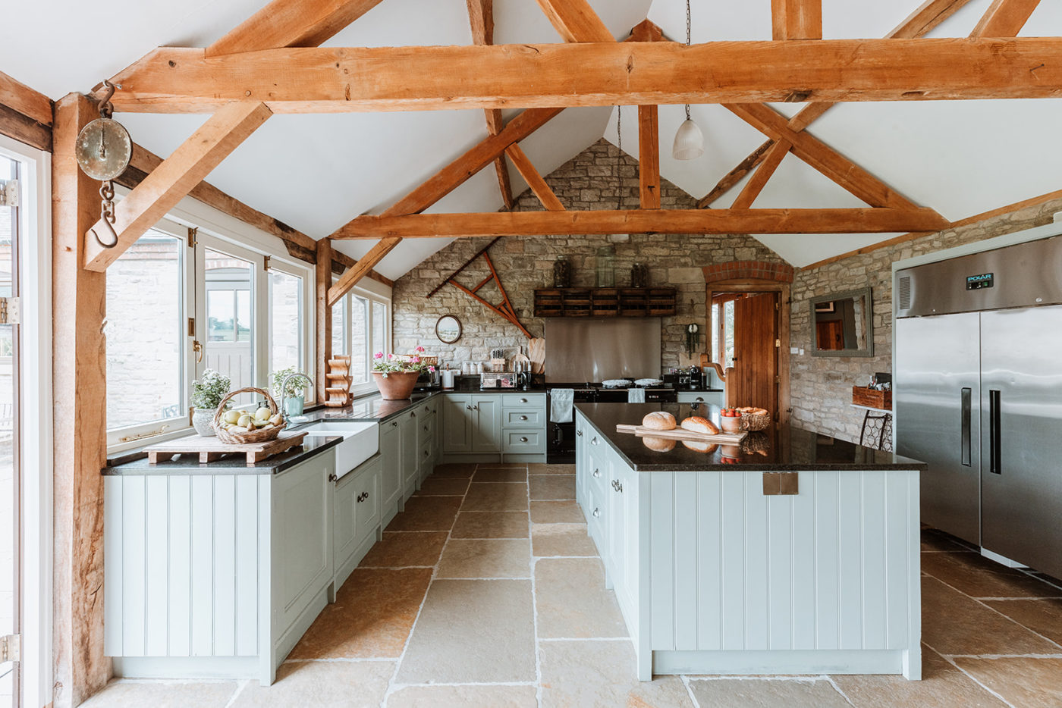

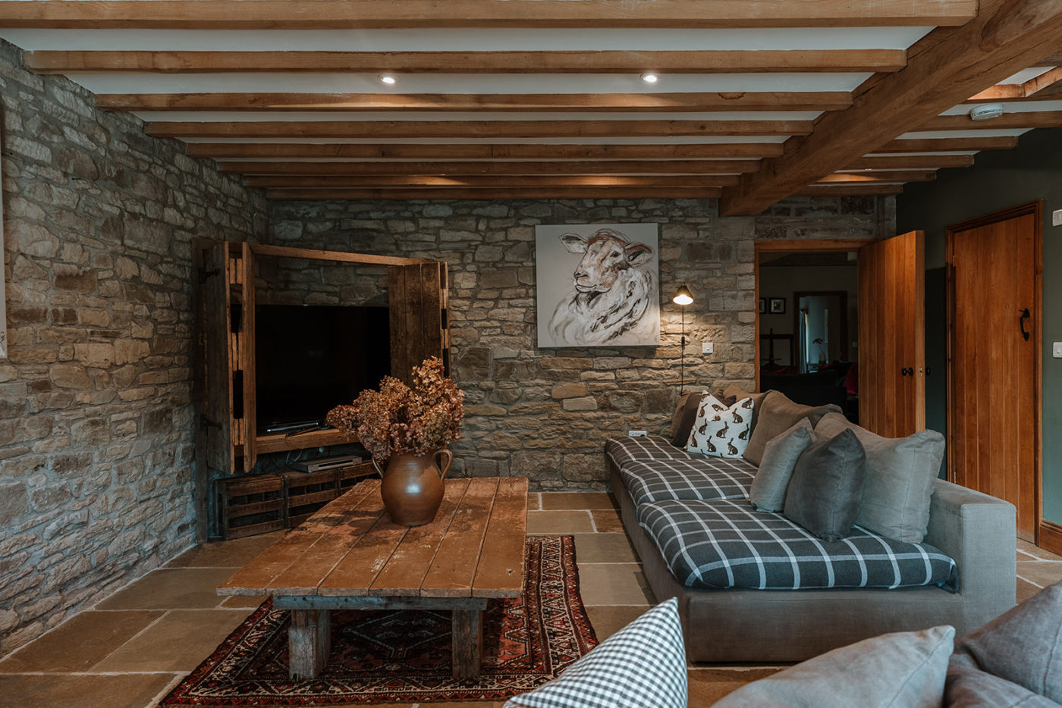
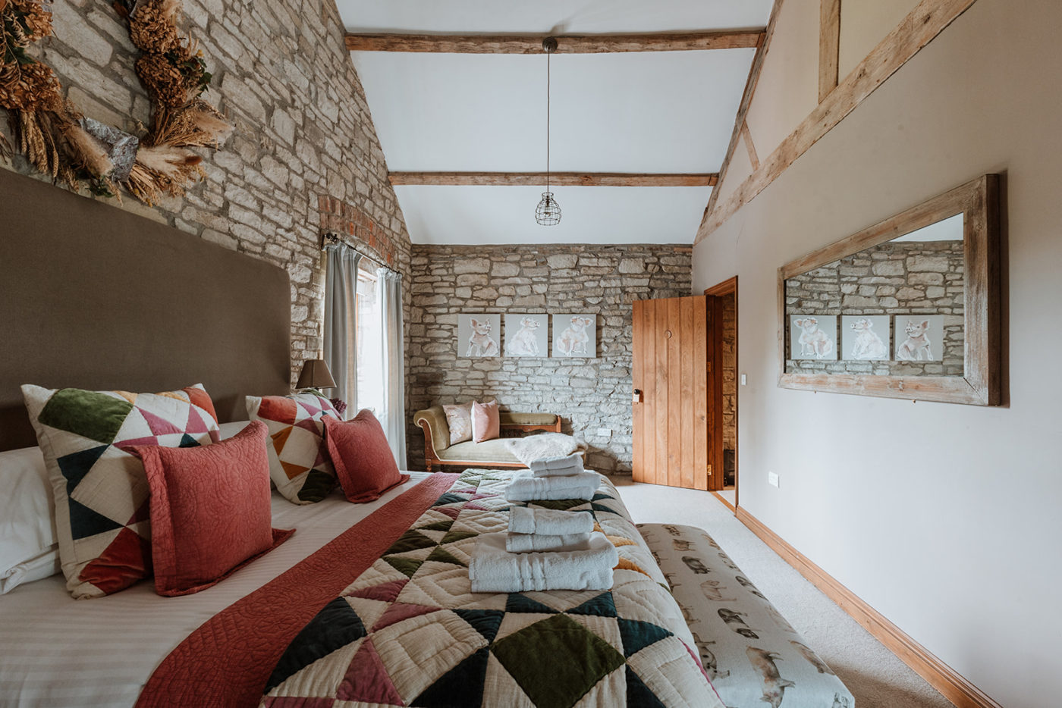
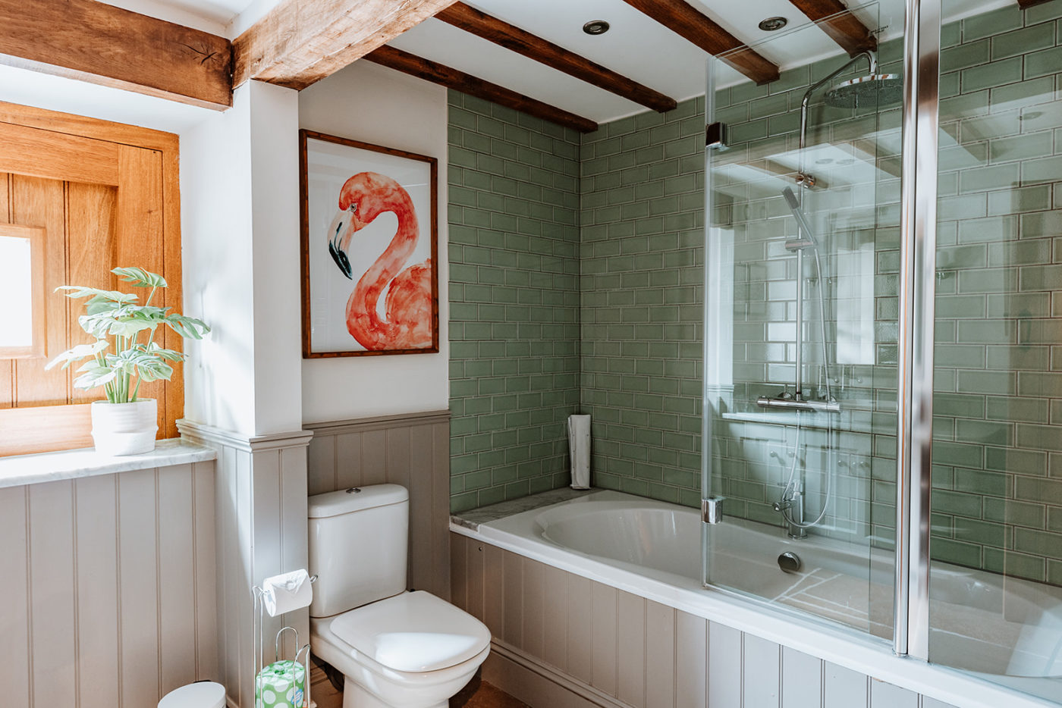
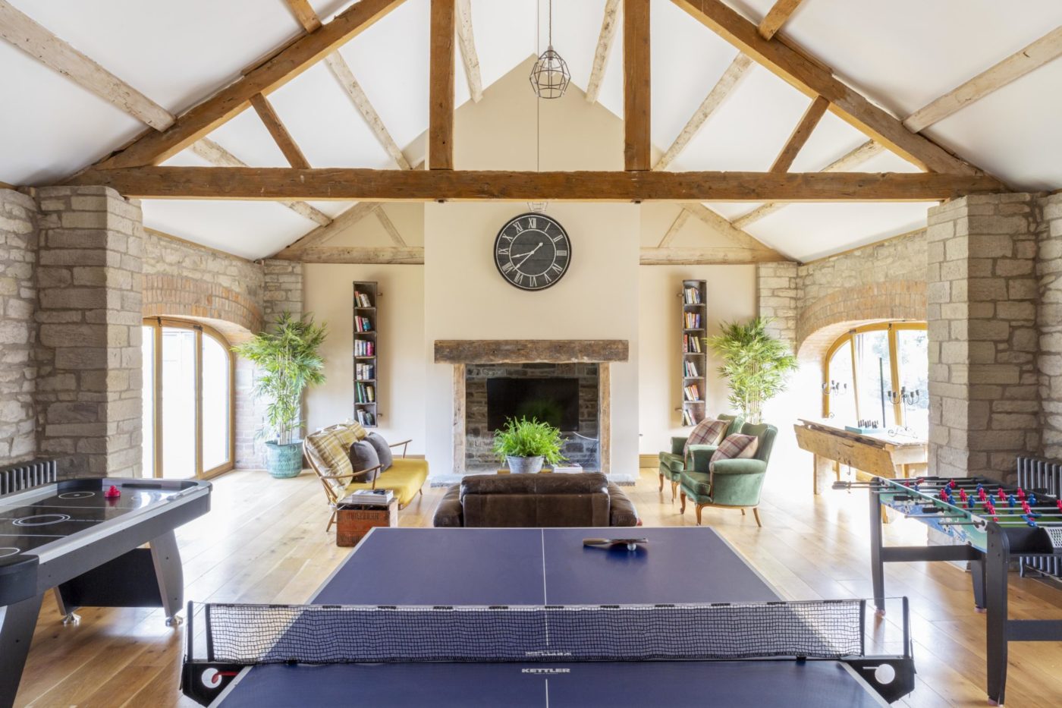
Bedrooms
-
- Room 1 Ground Floor Super King (Twin on request) en-suite (Shower)
- Room 2 Ground Floor King en-suite (Shower)
- Room 3 1st Floor Super King (Twin on request) en-suite (Shower and Bath)
- Room 4 1st floor 3 Single beds en-suite (Bath)
NB Room 4 is in the eaves, is accessed across a cool ‘bridge’ and has less headroom than the other bedrooms. The spacious bathroom is through a quirky low hatch – kids love it but 6ft grownups might bang their heads! (see pics)
Room for extra beds (Z beds) or cots in all rooms -
- Room 1 Ground Floor King adjacent private bathroom (Bath)
- Room 2 Ground Floor Super King (Twin on request) en-suite (Shower)
- Room 3 Ground Floor King en-suite (Shower)
- Room 4 1st Floor King en-suite with additional single on internal mezzanine floor (Bath/Shower)
First Floor Games / Sitting Room – NB Room 4 is off the games room.
-
- Room 1 Ground Floor King en-suite (Shower)
- Room 2 Ground Floor Super King (Twin on request) with private bathroom (Bath/Shower)
- Room 3 Ground Floor King en-suite (Shower)
- Room 4 First Floor 4 Single Beds (Super King on request) en-suite (Shower) plus large private landing/play space
Z beds/Additional Beds Room 4 is suitable for additional Z bed, 2 at a push!
(Additional Byre Kitchen & Hot Tub can be hired if required)
The Living Area
- 65 ft open plan stylish kitchen and dining room, with Aga & electric oven, large fridge, Nespresso machine and double dishwasher
- Games room with table tennis, air hockey, table football, Piano, books & games
- 2 ‘winter’ sitting rooms with log burning fires (no tv’s in these)
- 2 Smart TV Rooms with Sky Sports, Movie Channels & Netflicks/AmazonPrime
- Fibre Wi-Fi throughout, iPod docking, BOSE speakers
- Underfloor heating throughout downstairs
- Private Hot Tub (2nd Hot Tub available at extra charge)
- Robes, Spa Towels & Slippers provided
- Secure private courtyard gardens that link the Byre & Mill
- Tea & Coffee making facilities in Hayloft
- Separate small utility space with washing machine, tumble drier and freezer.
- Doorstep unload, ample parking 20 meters from the door
Check the availability of our barns
Select a property from the dropdown menu below
Floorplans
Prices
per weekend (low/high)
£4,000 / £6,000
per week (low/high)
£5,000 / £8,000
Please Contact us for 1-4 night midweek prices.
Tel: 01544 208271
Enquire